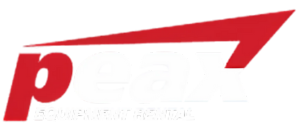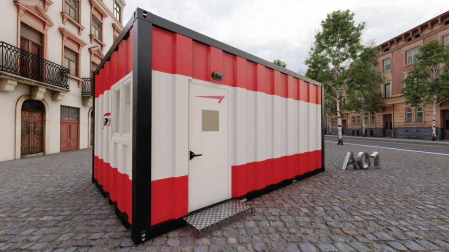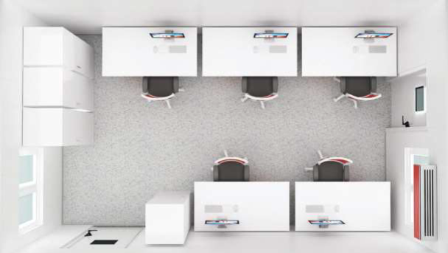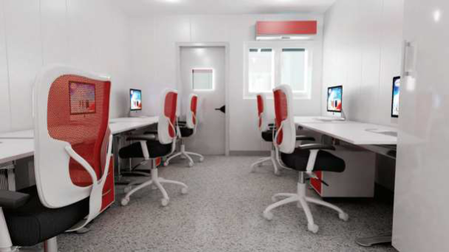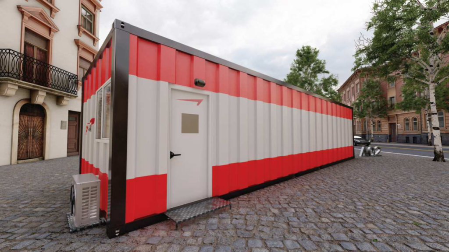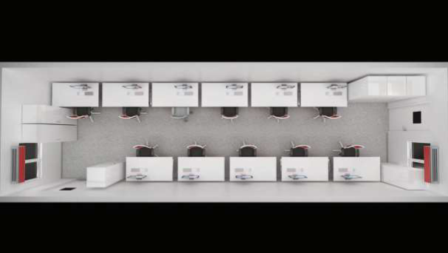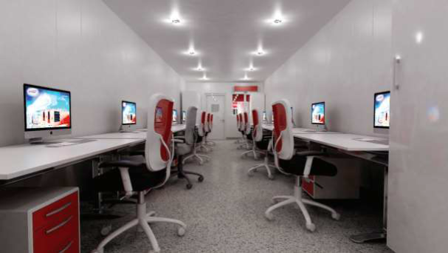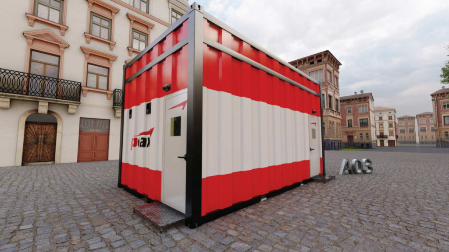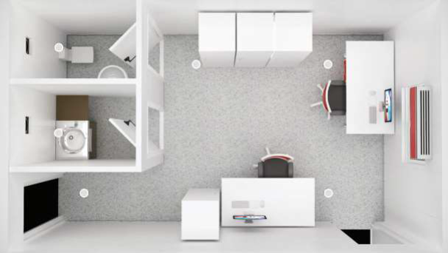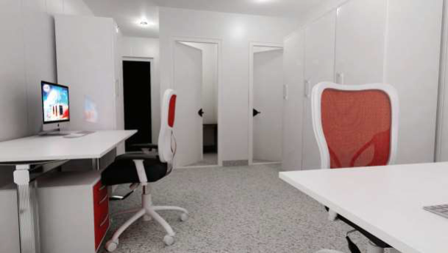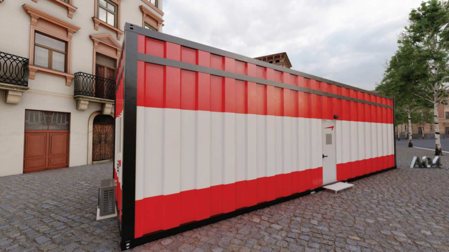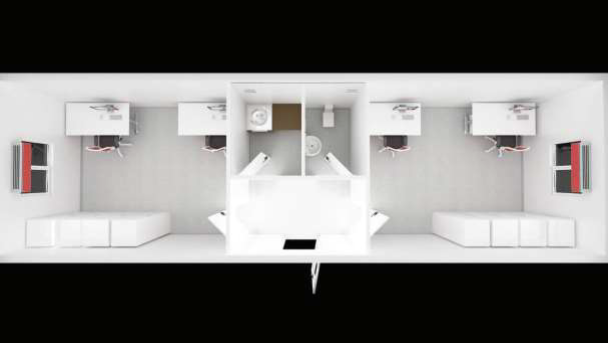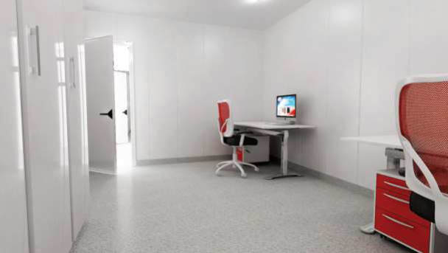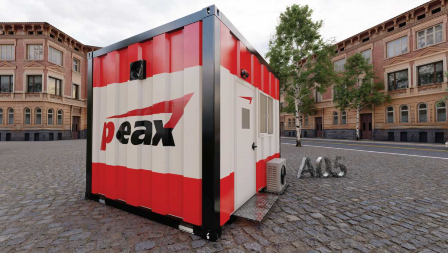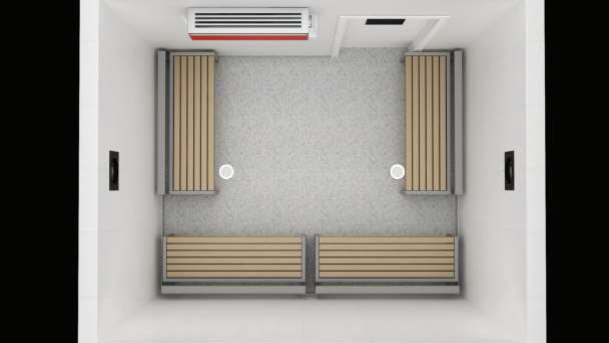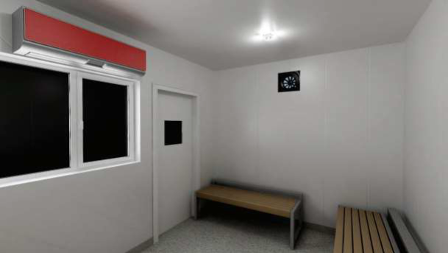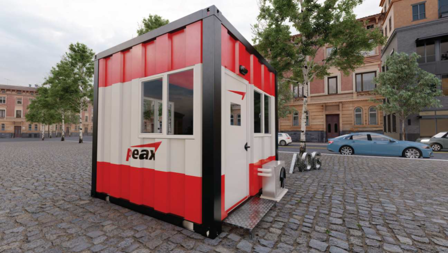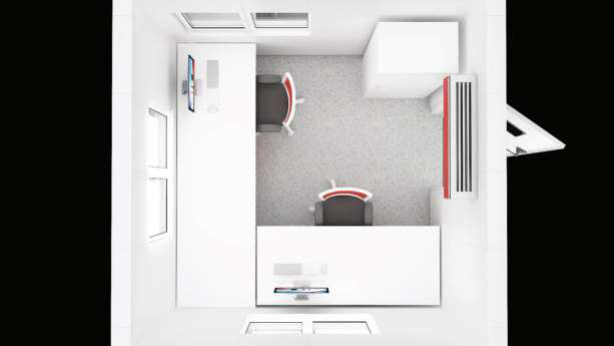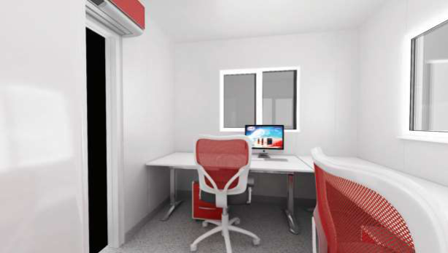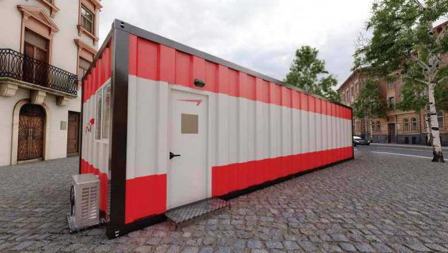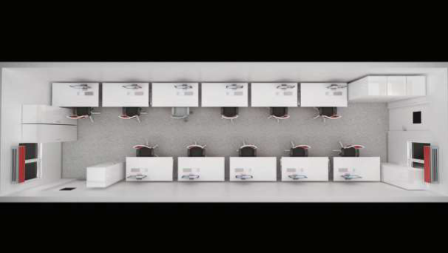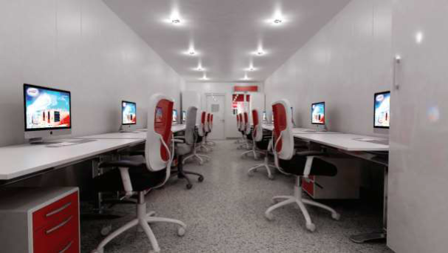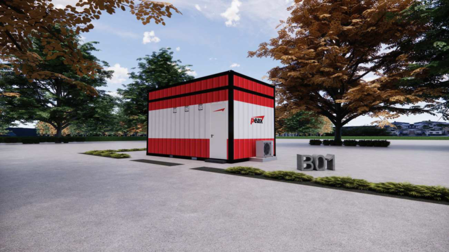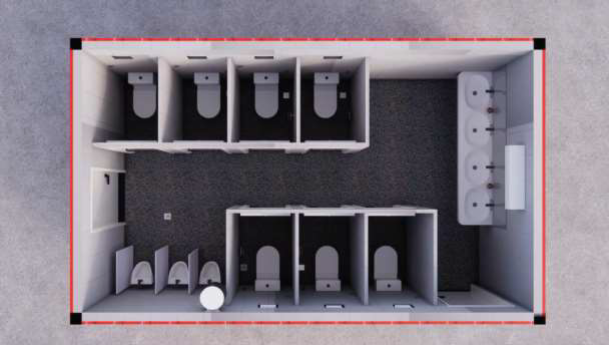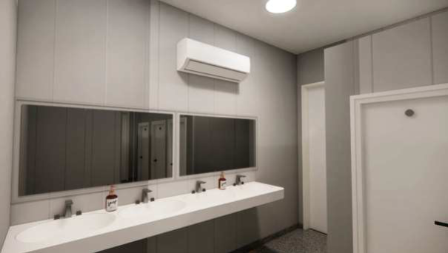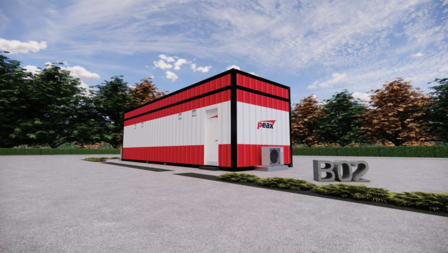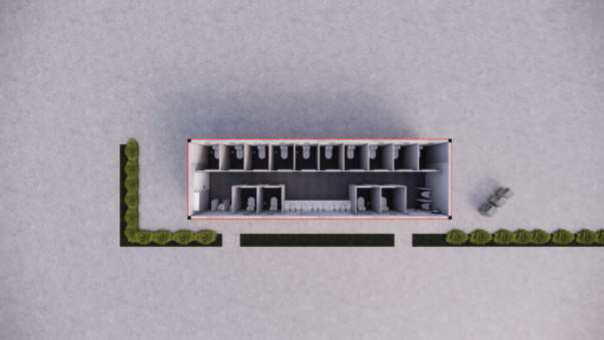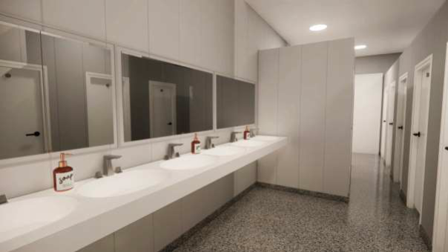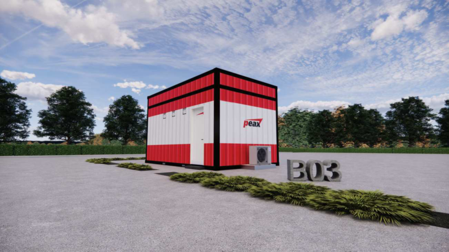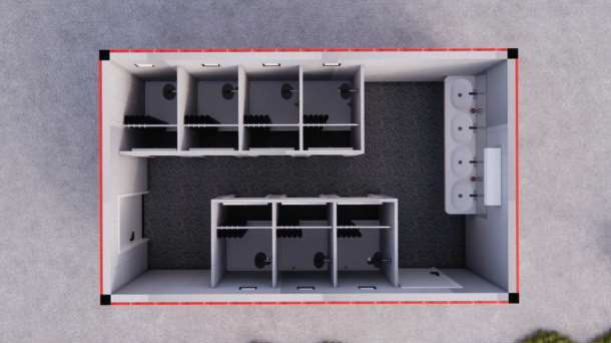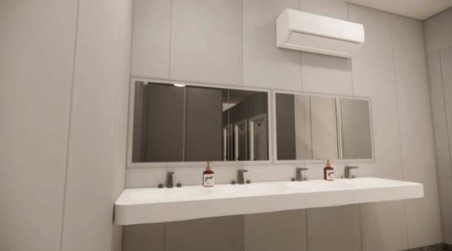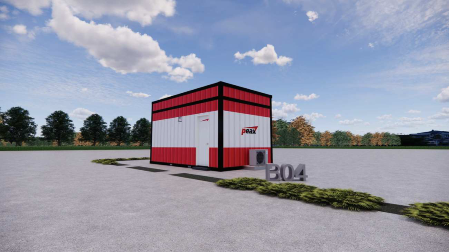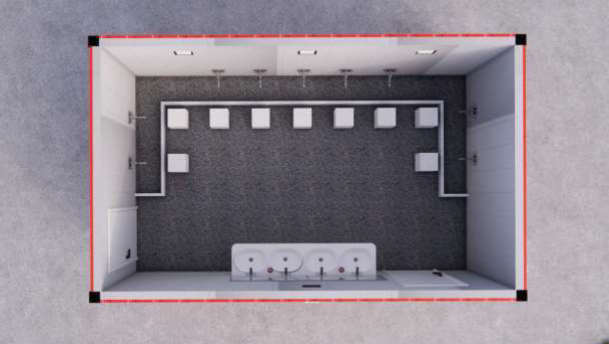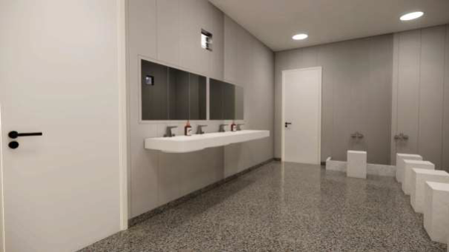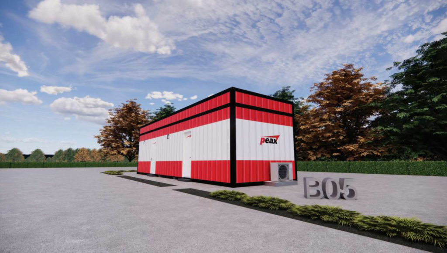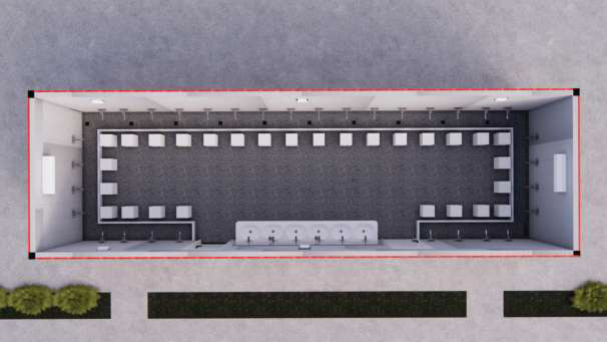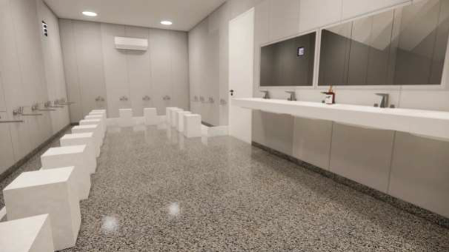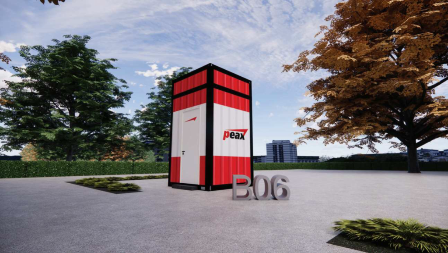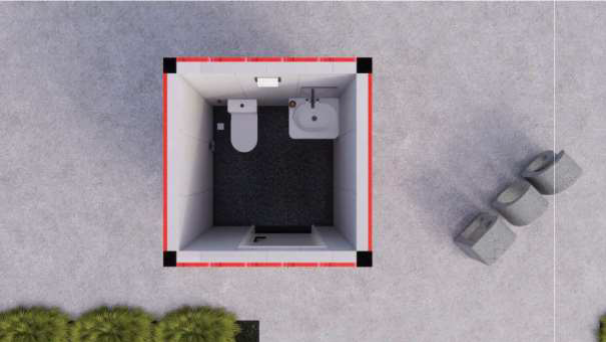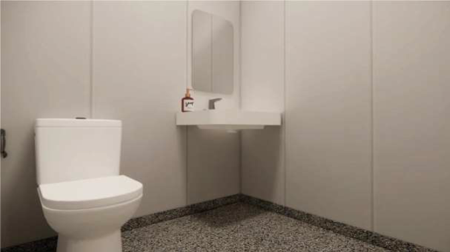Rental Solutions
Brochure
Download our Company Profile to get all the information.
Let's talk
- info@peaxequipmentrental.com
- +966 13 820 8999
- +966 13 820 8999
- +966 13 857 4681
Modular Buildings Rental Solutions for Industrial and Remote Sites
PEAX modular buildings for hire redefine what’s possible in industrial spaces, offering comfort, flexibility, and rugged performance where it’s needed most. Our 6-meter and 12-meter units cover a wide range of needs, from office cabins and security posts to restrooms, smoking areas, showers, and accessible facilities. Every unit is built with fire-retardant steel, UL-certified wiring, spray foam insulation, and scalable openings for easy expansion. Features like forklift pockets, skid-mounted bases, and customized water and septic solutions make PEAX the smart choice for fast, reliable deployment across rig sites and industrial operations.
Move forward with PEAX — engineered for performance, built for your toughest challenges.
Specifications
- Office cabins, security cabins, restrooms, smoking areas, shower facilities, accessible toilets, and ablution units
- 6-meter and 12-meter unit lengths
- Extra-wide 3.6-meter width (vs. market standard of 2.45 meters)
- Full steel frame construction
- Advanced PU foam insulation for energy efficiency
Safety Features
- Fire-retardant indoor cladding
- Fire-rated doors and windows
- Fire-retardant PU foam
- Double-glazed low-E windows for sun and heat protection
- UL-listed electrical wiring
Special Design Features
- Forklift pockets for safe and easy handling without heavy cranes
- Skid-mounted bases for efficient rig site deployment
- Two-meter shell openings for scalable modular expansion
- Integrated water tanks and septic systems for single-unit transport logistics
- 360° visibility security cabins for enhanced site safety
- 2.8-meter ceiling height
- ISO 9001-certified manufacturing facility
AQ1 – A0Q1 Cabin (corrugated steel body type)
Dimensions: 6m x 3.65m x 2.8m
Includes: 1xSplit type Air Conditioner
A02_ – A0Q2 Cabin (corrugated steel body type)
Dimensions: 12m x 3.65m x 2.8m
Includes: 2x Split-type Air Conditioners
AQ3 – A03 Cabin (corrugated steel body type)
Dimensions: 6m x 3.65m x 3.5m
Includes: Pantry, toilet (septic & water tanks)
2x Split-type Air Conditioner
A04 – A04 Cabin (corrugated steel body type)
Dimensions: 12m x 3.65m x 3.5m
Includes: Pantry, toilet (septic & water tanks)
2x Split-type Air Conditioner
AO05 – A0Q5 Cabin Smoking Room (corrugated steel body type)
Dimensions: 3m x 3.65m x 2.8m
Includes: Exhaust system,1x Split-type Air Conditioner
A06 – A0O6 Security Cabin (corrugated steel body type)
Dimensions: 3m x 3m x 2.8m
Includes: 1x Split-type Air Conditioner
AO7 – A0Q7 Cabin (corrugated steel body type)
Dimensions: 12m x 3.65m x 2.8m
Includes: 2x Split-type Air Conditioners
BO1 – B01 WC (corrugated steel body type)
Dimensions: 6m x 3.65m x 3.5m
Includes: 2 doors, 7 toilets, 4 washbasins
Water and septic tanks, 1x Split-type Air Conditioner
BO2 – B02 WC (corrugated steel body type)
Dimensions: 12m x 3.65m x 3.5m
Includes: 2 doors, 14 toilets, 6 washbasins
Water and septic tanks, 2x Split-type Air Conditioners
BO3 – B03 Showers (corrugated steel body type)
Dimensions: 6m x 3.65m x 3.5m
Includes: 2 doors, 7 showers, 4 washbasins
Water and septic tanks, 1x Split-type Air Conditioner
BO4 – B04 Ablution (corrugated steel body type)
Dimensions: 6m x 3.65m x 3.5m
Includes: 2 doors, 9 mixer taps, 9 ablution stools, 4 washbasins, Water & septic tanks
1x Split-type Air Conditioners
BO5 – B05 Ablution (corrugated steel body type)
Dimensions: 12m x 3.65m x 3.5m
Includes: 2 doors, 28 mixer taps, 28 ablution stools, 6 washbasins, Water & septic tanks
2x Split-type Air Conditioners
